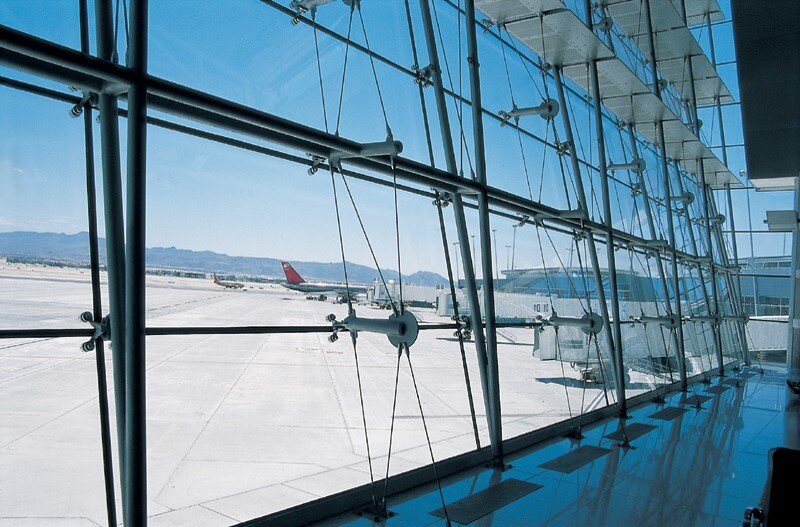McCarran Airport, Terminal D Feature Wall
McCarran aiport’s united terminal has a very interesting feature wall that artfully blends a long span steel truss structure, a shading systems for the hot climate of Las Vegas, detailed design articulation and building technology from Pilkington Planar’s point supported insulated glazing system.
The vertical long span system alternates between a triangular truss that comes to a point, lightly touching the floor, and a SS rod truss system. The horizontal bracing pipes start close together at the base of the wall and spread wider apart along with the truss geometry. This allows the perforated metal panels to span between them to form interior shading devices that integrate into the overall design. The glass spans in between the trusses and has an additional mid point support to control lateral deflection at the rod system.
Architect: Smith Group I Facade Consultant/Contractor: Advanced Structures, Inc. (Work conducted while at ASI )





