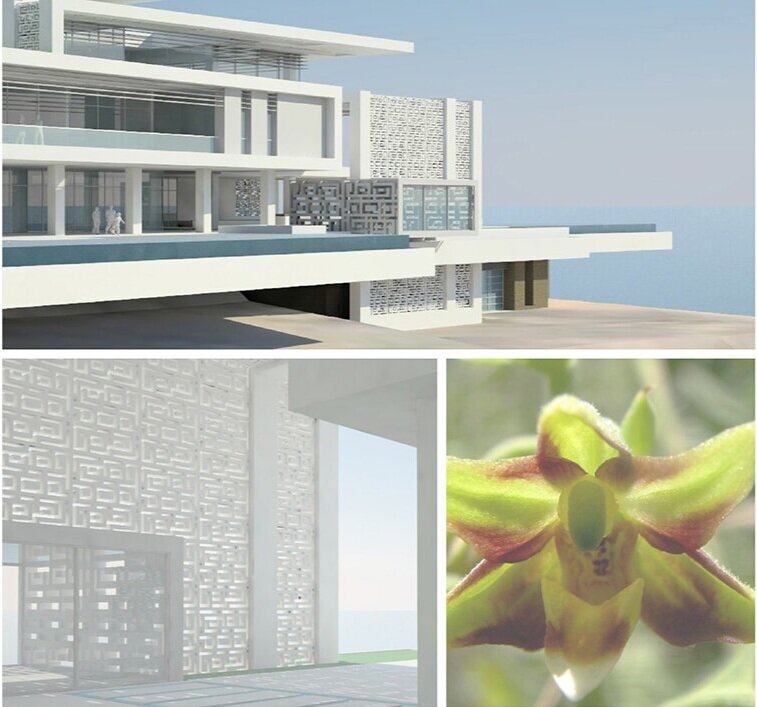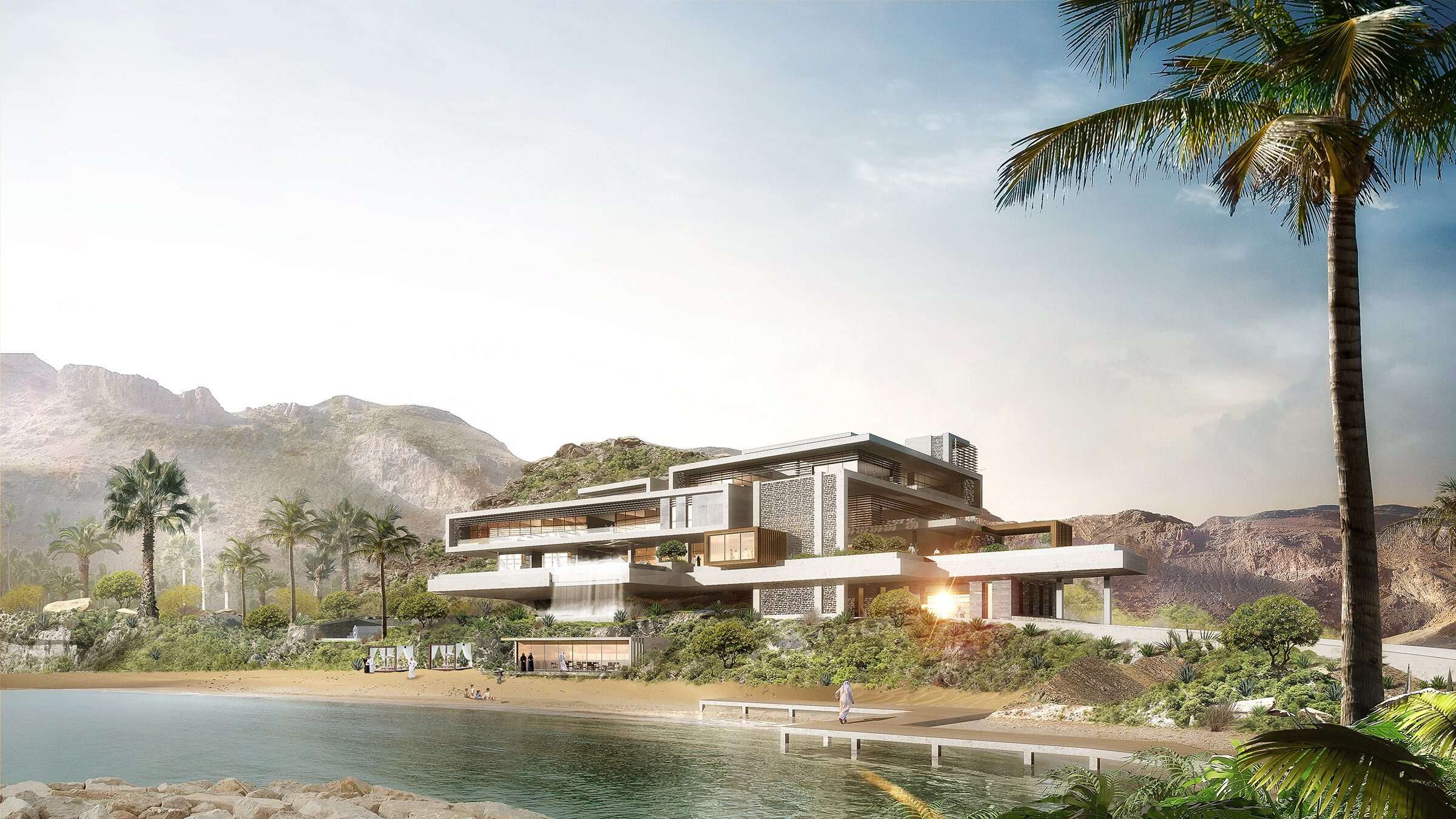Cliff Villa -i
Confidential, Gulf of Oman
Project Information
12 bedrooms, including 2 master suites, formal majlis, formal and family living and dining areas, Spa, Fitness, private theater, 6 car garage, service and in-house staff quarters, 2 pools and private beach access.
103,330 square feet (9,600 square meters)
Client : Confidential
Status : Concept Proposal
*designed by Sharmila Tankha as Design Principal at WATG
This gracious villa, perched on a rocky outcrop above crashing waves, along the picturesque Gulf of Oman, was designed to address the needs and lifestyle of a high-profile family with deep ties to the region.
A sense of ease and spontaneous indoor / outdoor living permeates the dwelling. Strong spatial hierarchy and culturally appropriate symbolism was blended into an ultra-contemporary and glamorous setting.
Totaling over 100,000 square feet (9.600 square meters) of living, entertainment and service areas, the villa has 12 bedrooms including 2 Master Suites, separate formal and family living and dining areas, Spa, Fitness and pools, and private beach access.
Separate arrival and access sequences were designed for formal guests, the family, service drop-offs and private helicopter arrivals.
Not far from the rugged site, nestled within the canyons, lies the Wadi Wurayah. Teaming with biodiversity, the wadi provides the perfect climate for a species of orchids unique to this locale. Finding this beautiful flower at the heart of an otherwise arid landscape echoes a dream-like scene.
Taking inspiration from this delicate flower, the villa clings to its rocky terrain much like the Wadi Wurayah orchid. The symbol of the Dream Flower in Arabic was transcribed to Kufic script, and used as a decorative motif throughout.






