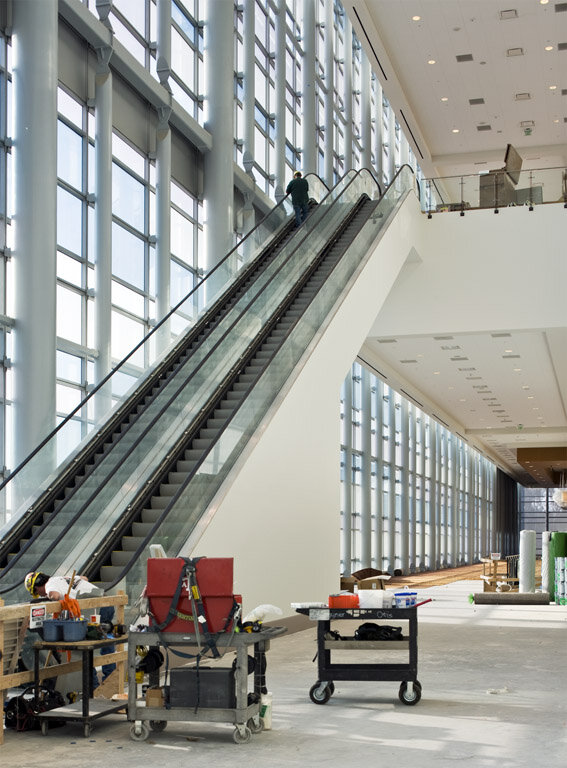JW Marriot Conference Center @ LA Live
The Conference Center attached to the hotel is a via a long bridge a plays with a similar facade language as the tower. The horizontal nature of the variegated facade completes the composition with the tower.
The facade system is a shop fabricated cassette system that is hung from CW brackets attached to the 70’ tall structural columns of the conference center.
The project design creates an icon for downtown LA and a worthy anchor for the LA live development.
Architect: Gensler I Facade Consultant: Advanced Structures, Inc. (Work done with ASI and Gensler) I Facade Contractor: Enclos I General Contractor: PCL






