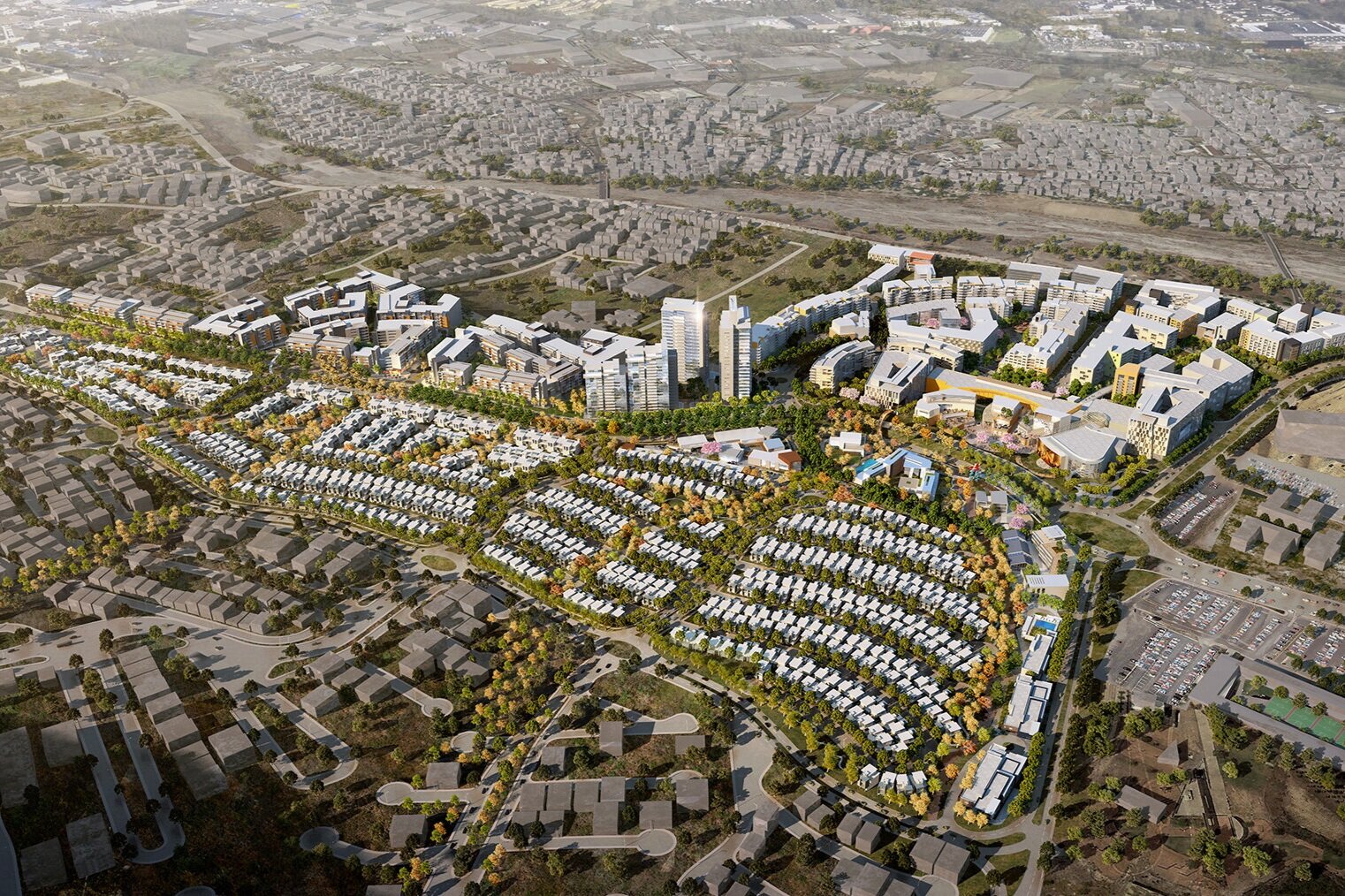Valle Poniente Master Plan
Monterrey, Mexico
Project Information
Master planned urban district of 74 Hectares (182 acres), with a total GFA of 1.2 million square meters of retail, hotel, office, cultural, school and over 1 million square meters of residential uses.
13,061,553 square feet (1,213,458 square meters)
Client : Regio Franca, S.A. de C.V. | Jerde
Status : design phase
This mixed-use Urban District is nestled among the dramatic mountainous terrain of Monterrey’s emerging Western Precinct, in the vicinity of renowned Universidad De Monterrey.
The Masterplan concept explores the intersection between the site’s natural, prevalent features and run-off channels and a formal sweeping urban structure drawn from the surrounding urban grid and ceremonial relationships with the UDEM campus.
The prime objectives were to maintain and enhance existing ecological systems, and provide an armature for creating distinct neighborhoods with energized shared spaces and connected neighborhoods.
The communities within the master plan have access to a wide diversity of open spaces and parks, walk-able streets and plazas and private enclaves that flow from public spaces, resulting in a lifestyle that promote a sense of social and cultural well-being







