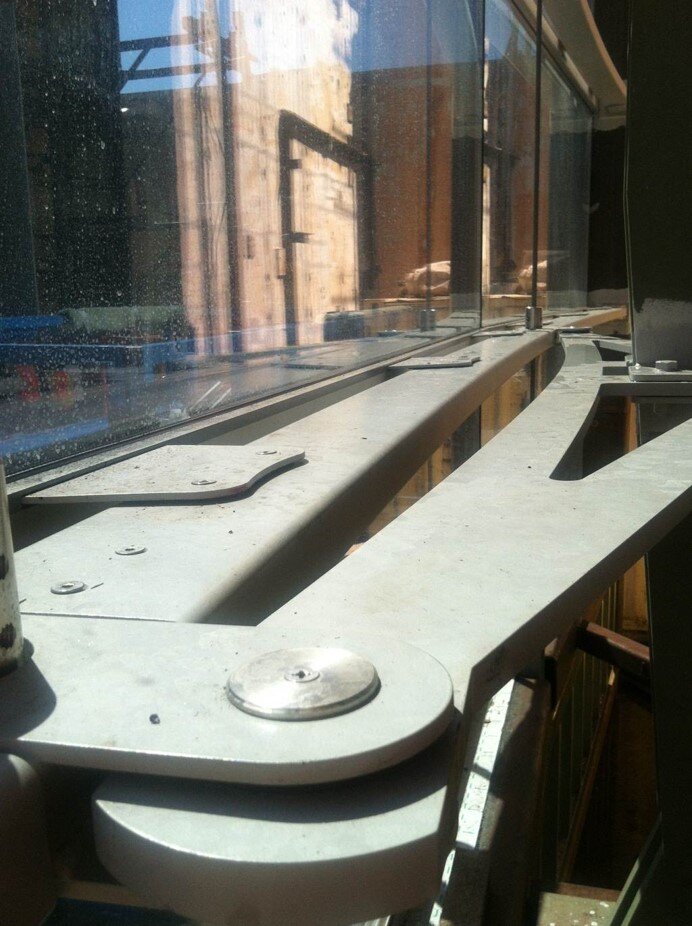ARTIC
The Anaheim Regional Transportation Inter-modal Center was the first large and largest etfe grid shell structure on the west coast. The train station was conceived as the southern hub of California’s high speed rail proposed system.
The project’s great hall was conceived as a grid shell structure with a 3 layer etfe cushion system and a 120’ tall cable hung glass facade on cladding the entrances. The project delivery relied heavily on digital workflows that documented the complex geometry in a series of work points. The work points were the ‘for construction dimensions’ used by the contracting teams from layout of fabrication and installation of the steel, etfe, metal panels and glazing systems. This ‘geo-grid’ system was a first of its kind and was a huge part of the success of the project and has not become almost the industry standard for transmitting complex geometric data for construction directly from the design team to the fabrication team.
Architect: HOK I Facade Consultant: Buro Happold (Work conducted while at BH) I ETFE Contractor: Vector Foiltec; Glazing Contractor: Woodbridge Glass I General Contractor: Clark Construction




