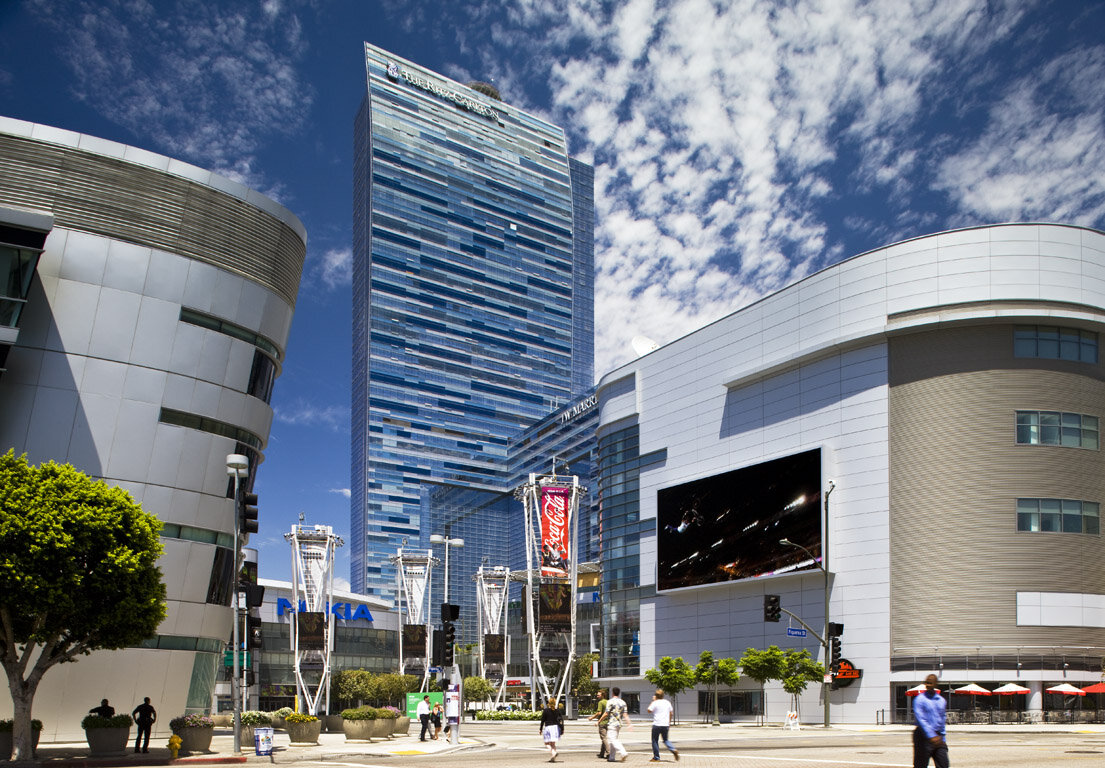Hotels and Branded Residences at LA Live,
Los Angeles, CA
Project Information
1,001-room two-hotel hybrid tower, contains both an 879-room JW Marriott hotel, 123-room Ritz-Carlton hotel, and 224 Residences at the Ritz Carlton condominiums.
17,222,260 square feet (1,600,000 square meters)
Client : AEG
Status : opened 2010
*designed by Sanjeev Tankha as Associate at Gensler,
*facade design by Sanjeev Tankha as Associate at ASI
The hospitality quarter comprising of The Ritz Carlton, and the JW Marriott and Convention Center forms the heart of LA Live entertainment district at DTLA.
The Tower design of the JW Marriot Hotel and Ritz Carlton Hotel and residences gets its unique form from the program of the project. The residences are at the top of the tower and warrant more area so the tower gently grows to accommodate this functionality.
The variegated skin is designed to create a bold and singular aesthetic for the tower, gracefully adapting to the the varied requirements of the residences and hotel spaces housed within.
The project design creates an icon for downtown LA and a worthy anchor for the LA live development.









