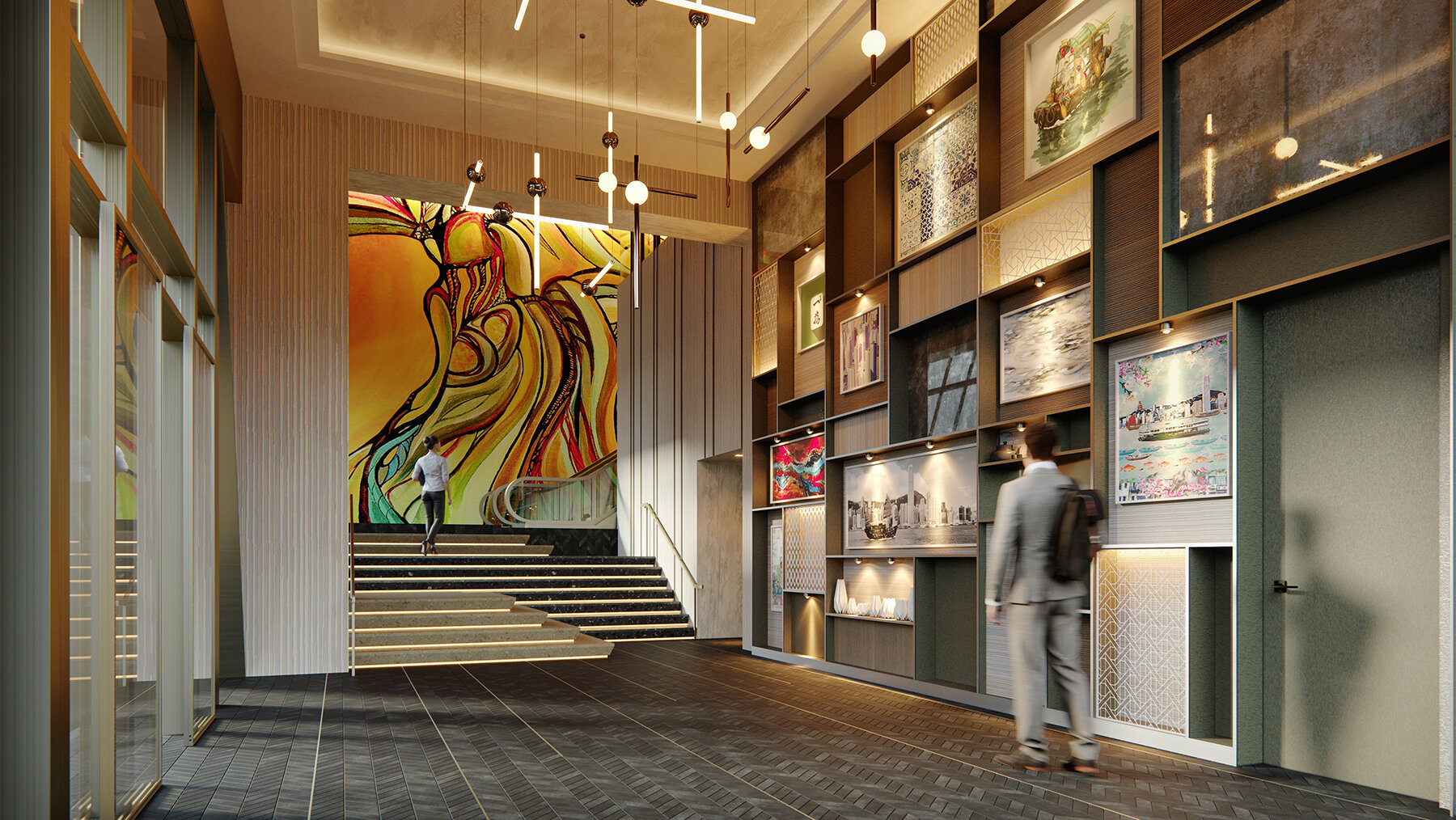Rykadan HQ,
Wang Chuk Hang, Hong Kong
Project Information
The design scope included Exterior Facade design, Interior Public Spaces and amenities, and Sky Garden.
8,075 square feet (750 square meters)
Client : Rykadan Capital
Status : under construction
*designed by Sharmila Tankha as Design Principal at Jerde
In search of an authentic, exciting, and singular identity mandated by Rykadan Capital’s Owner for their new Head Quarters in Wang Chuk Hang, we turned to Hong Kong for inspiration - it’s spectacular setting, distinct neighborhoods, its icons and personalities.
The idea emerged that the new HQ Tower is a character, one of the diverse personalities that make up Hong Kong’s dynamic skyline, one infused with the soul of a Cultural Ambassador, inside and out.
While the exterior is treated as an art installation, revealing different aspects with changing direction and light for the observer, the interior would project the generous hospitality and warmth of the well-traveled Cultural Ambassador, a welcoming haven showcasing an eclectic mix of textures and materials, commissioned art, and found objects that delight and create a shared sense of community.
Awards
2020 Muse Design Awards, Gold | Interior Design
Rethinking The Future Awards 2021, First Award | Workplace (Interior) (Concept)
“This curated and highly individual building appears to be a rich tapestry akin to an art installation that changes with the light and time of day. ”
“The interior public spaces engage the visitor with an array of curios, art pieces and cultural artifacts from all corners of the world.”













